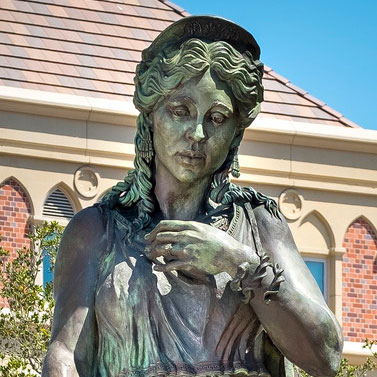As part of the process to design classrooms in Wallis Annenberg Hall (ANN), Faculty participated in workshops and were surveyed about their ideal teaching environment and the resources they would want in a technologically state-of-the-art academic setting. The results of these engagements showed that USC Annenberg required a caliber of instructional space that surpasses standard classrooms. Based on this, guiding design principles were established that emphasized collaboration, flexibility, variety and choice with a focus on collaboration and content sharing tools.
Five different types of classrooms in ANN were designed:
- Nine standard classrooms, with space for 24 occupants in each; including: dual projection in front of classroom; computer and Blu-Ray players; class capture systems; connectivity to Annenberg’s digital library; wireless screen share and Skype enabled
- Three laptop classrooms, with space for 24 occupants in each; including: features of standard classroom, as well as secondary monitor and power available to every student
- One large (64 occupants) and two small (32 occupants) multi-purpose classrooms with moveable walls
- Two parliamentary classrooms, with space for 36 occupants in each
- 148- seat Auditorium with 4K projection, surround sound and full classroom technology capability
- One Instructional Learning classroom with a laptop cart housing 20 laptops
Wallis Annenberg Hall will also provide an additional 4,000 square feet of meeting, conference and collaboration spaces, with 8 rooms identified as general use that can be scheduled by Annenberg students, faculty and staff.
