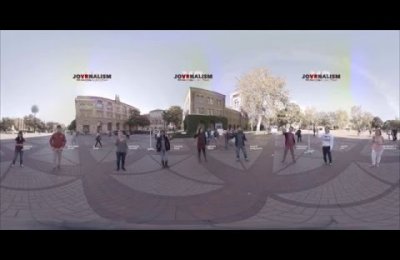By Michael Juliani
In Fall 2014, with the opening of Wallis Annenberg Hall, USC Annenberg will move forward with two active academic buildings on the USC campus. Both the technologically transformative, state-of-the-art Wallis Annenberg Hall and the currently active building will provide outlets for students to pursue classes and extracurricular media pursuits.
The ASCJ building has been open since Fall 1976, and at the time was lauded by academics and media practitioners for its cutting-edge communications technology, including a graphics production center, a darkroom and video-recorded lectures.
An exhibit now on display in the East Lobby of the ASCJ building shows photographs, mark-ups and news articles detailing the history of the ASCJ building, designed by architect A. Quincy Jones, a former dean of the USC School of Architecture, who also designed Walter Annenberg’s Sunnylands estate in Rancho Mirage, California.
On the second floor of the ASCJ building, leading around the walls of the mezzanine, the stages of the building’s existence unfold in the exhibit’s mounted displays, concluding in a model of Wallis Annenberg Hall. The displays have the appearance and tone of architectural mark-ups, and are tagged with all of USC Annenberg’s social media handles.
As the “Two Buildings Strong” exhibit shows, the approach to architecture has changed as drastically since Fall 1976 as the media landscape has. The drafts for the original building were hand drawn. Now, a virtual tour shows what Wallis Annenberg Hall will look like when students begin using the building’s state-of-the-art resources, including a converged media center for USC Annenberg’s student media groups.
In the exhibit, there’s a mixed media piece done by USC Annenberg staffer Sebastian Grubaugh and curator Steve Rowell, called “A Monument to Obsolete Analog Technology.” It’s an assemblage piece made from stacked analog equipment used in the past by Annenberg TV News. Stacked into an alcove on the second-floor mezzanine in the East Lobby, the piece’s monitor screens fuzz with white-noise static.
Already, the school is home to “all the disciplines and professional training students need for today’s digitally converged environment,” said Dean Ernest J. Wilson III, including journalism, public relations, communication, communication management and public diplomacy.
“Wallis Annenberg Hall is the incarnation of this ‘Annenberg advantage.’ All of the spaces have been carefully designed to be connectors and not containers, to be inviting and transparent and to encourage those passing by the building to enter, to experiment, collaborate, innovate and learn,” Wilson said.
Besides a 20,000-square-foot digitally converged newsroom, the building will feature an ultramodern interior with a four-story atrium, a rooftop skylight and a multistory digital media tower showcasing student programming along with social media and live broadcast news. The atrium itself is designed to encourage informal conversation and impromptu gatherings as well as formal events. All over the building, faculty and students will be able to work together in different kinds of spaces — “drop-in” student collaboration areas, multi-purpose rooms, meeting rooms, classrooms, open study areas, labs and a laptop lounge. (See a fly-through video of the new building here.)








